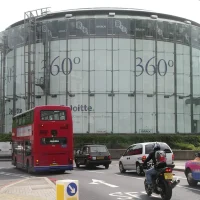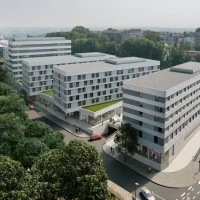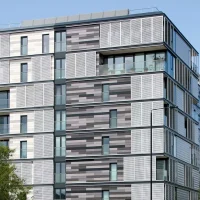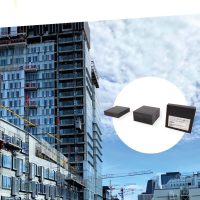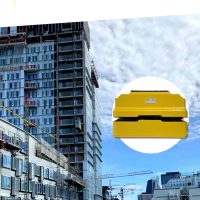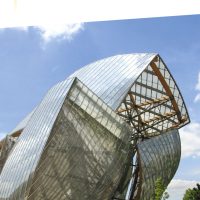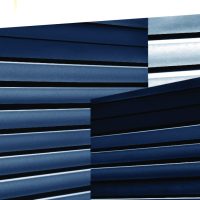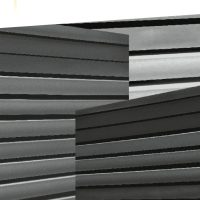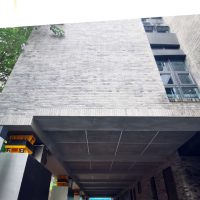
Protecting Basel Concert Hall from vibration & structure-borne noise
To make the acoustic performance an extraordinary experience again, GERB designed and integrated a Floating Slab Track system for Basel Tram.
When the music hall was realized in 1876, the walls were built directly on the foundations of the historic city wall and the vault of the Birsig (river). The city wall itself is rigidly connected to the Birsig vault. Over the years, the components have been firmly connected to the tram via pipelines, cable tunnels and a pedestrian underpass, resulting in numerous structure-borne noise bridges. Vibrations from passing trams are transmitted to the music hall and radiated as secondary airborne noise.
The music hall was opened by the Casino-Gesellschaft Basel, founded in 1824, due to the growing number of cultural events. The hall was designed by architect J.J. Stehlin-Burckhardt and is internationally recognized as an outstanding concert hall.

